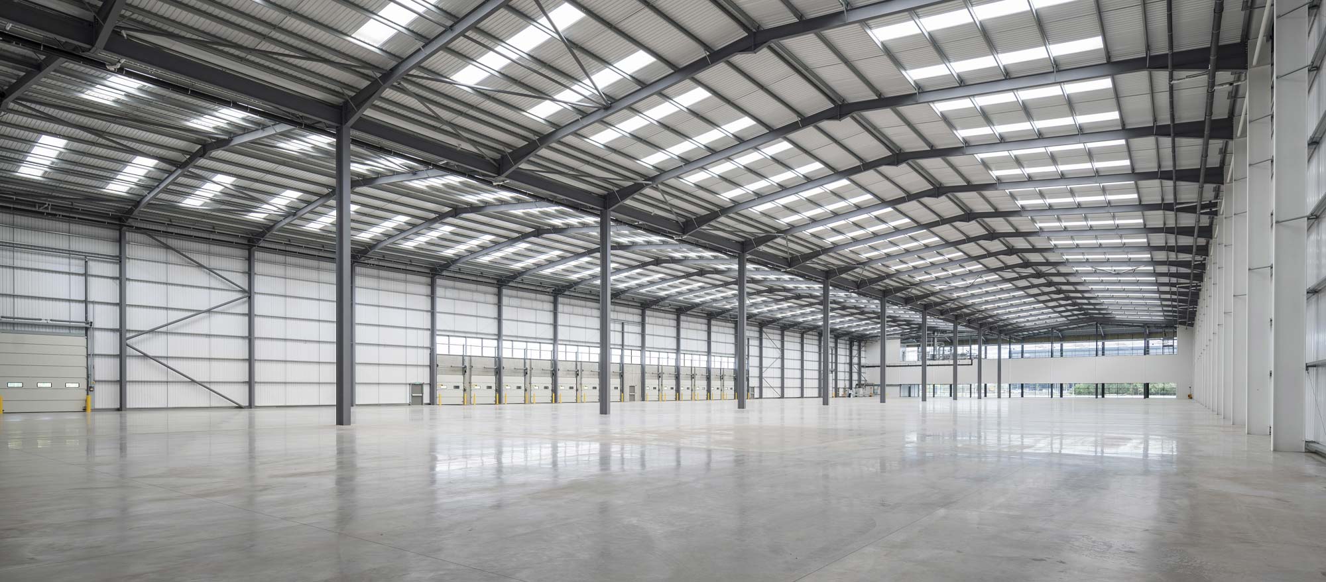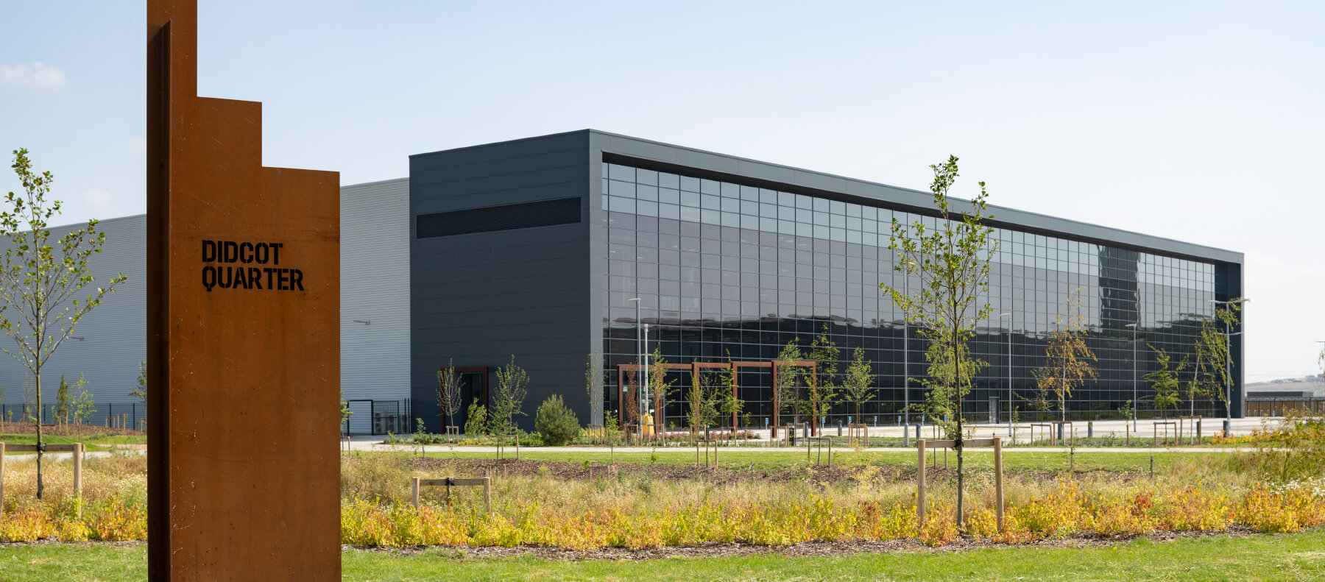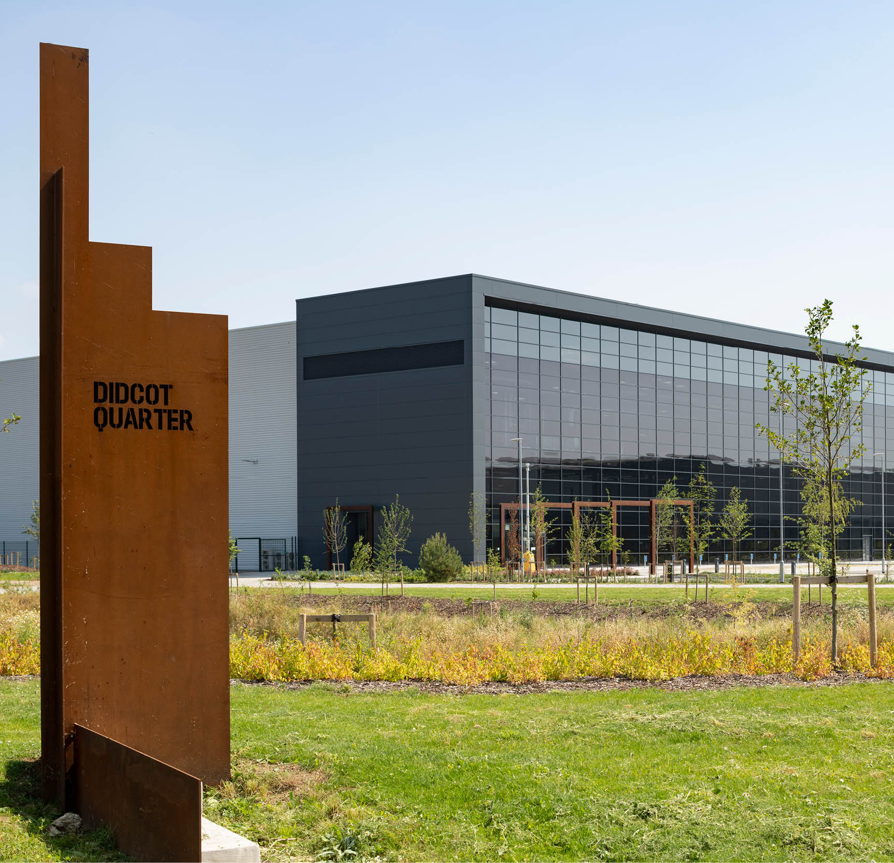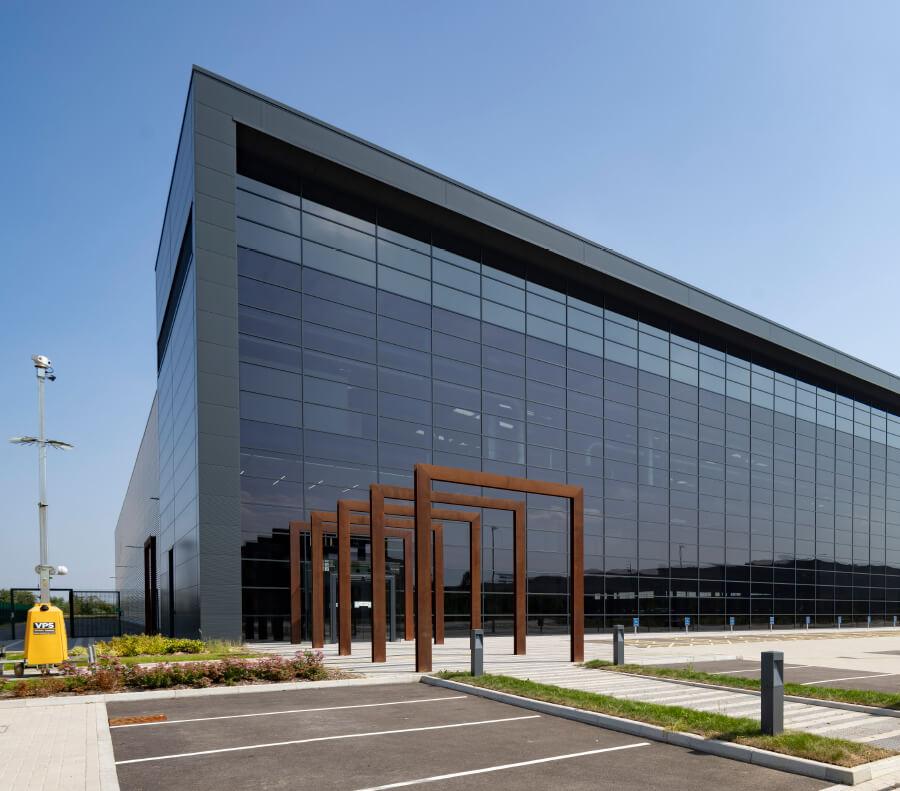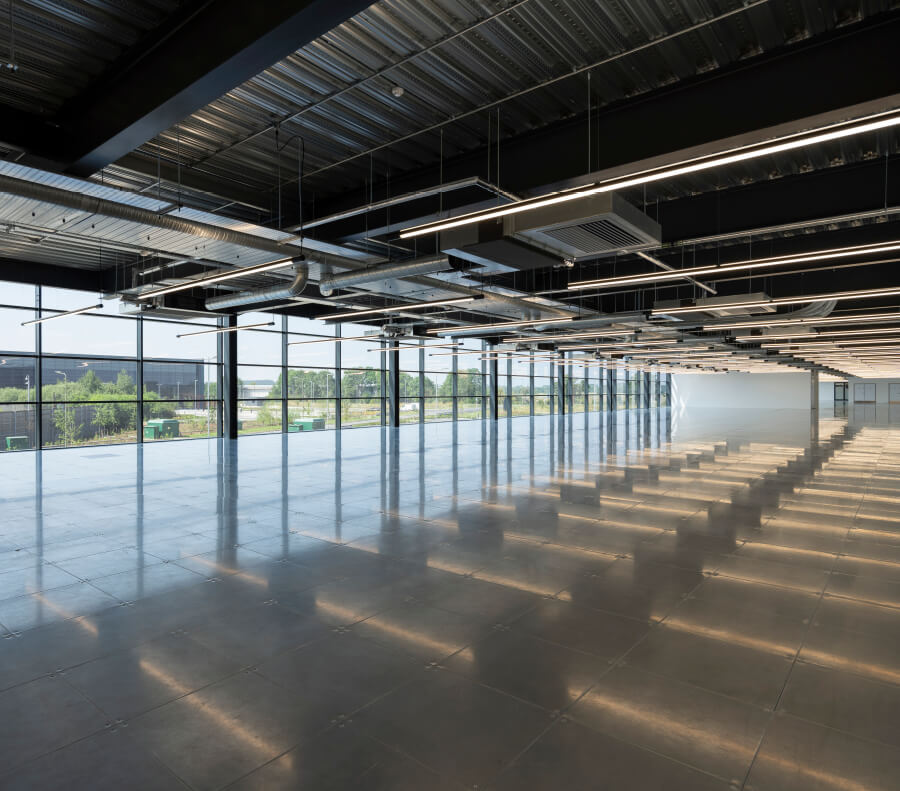Making
An Entrance
Making
An Entrance
The Unit
The unit features a dramatic glazed façade, with contemporary flexible offices to impress staff and visitors alike.
The building has been designed to be highly sustainable aiming to achieve BREEAM ‘Excellent’ and in accordance with the principles of the ‘Well Building’ standard.
Following the successful letting of DQ 120 to Simon Hegele, DQ 190 is the final available unit in Didcot Quarter.
A High Specification
- Column free 14m span
- Fully glazed frontage providing abundant natural light
- 150mm raised access floors
- Exposed four-pipe fan coil a/c with fresh air ventilation
- Passenger lifts
- High quality WCs, shower and locker rooms as standard
- Suspended LED lighting with PIR sensors
- Offices designed to accommodate a 1:8 occupancy ratio
Sustainability Credentials
- 10% roof coverage of PV solar panels
- Rainwater harvesting system
- Installation of a new bus stop and cycle path to promote sustainable methods of transport
- Fresh air ventilation with high levels of heat recovery and filtration to reduce energy consumption and ensure good air quality
- Didcot Quarter will achieve the following standards:
- BREEAM Excellent
- Well Standard Enabled
- EPC A Rating
Office Specification
- Office areas have a medium duty raised access floor with a minimum 150mm clear void
- Suspended floors for loading of 4kN/m2 plus 1kN/m2 allowance for lightweight partitions plus 0.50 kN/m2 for suspended services and ceilings
- A ten person/ 800kg capacity VVVF electric traction passenger lift
- Heating and cooling provided by a HVRF reverse cycle refrigerant system with heat recovery
- Linear LED luminaires complete with DALI drivers, LED fittings are colour temperature 4000k
